Over 4,000 Bauhaus-style buildings were constructed in Tel Aviv between 1920 and 1940, by German-Jewish architects who immigrated to the region after the rise of the Nazis.
They based their new architecture for the city on teachings from the renowned Bauhaus art school, which ran between 1919 and 1933.
Most of the structures feature elements typical of Modernism – like undecorated surfaces, ribbon windows, flat roofs, outdoor living spaces and pilotis – but are defined separately from the movement as they follow stricter rules of volume expression, visual balance and non-ornamentation.
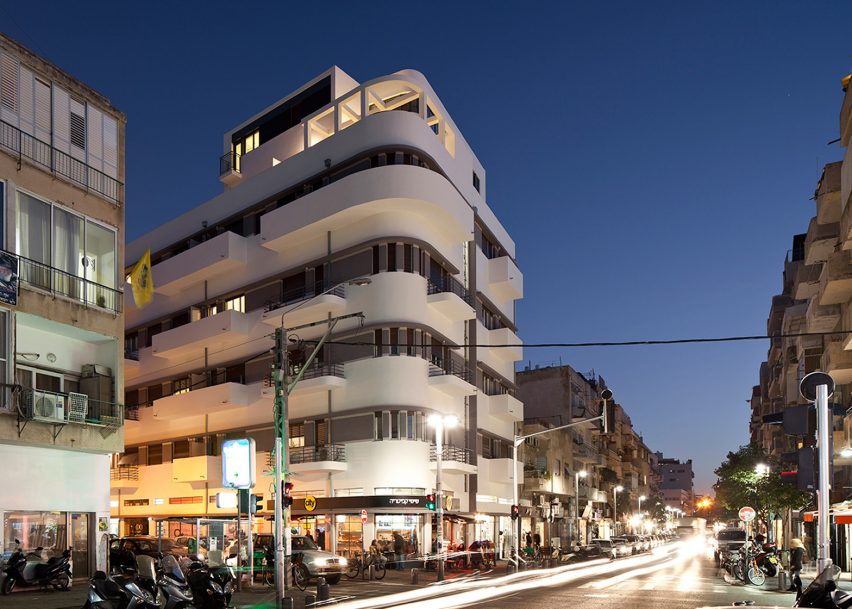
Ehrlich House, 79 Herzl Street by Ze'ev Haller, 193310 of 10

Avraham Soskin House,
12 Lilienblum Street by Zeev Rechter, 19331 of 10
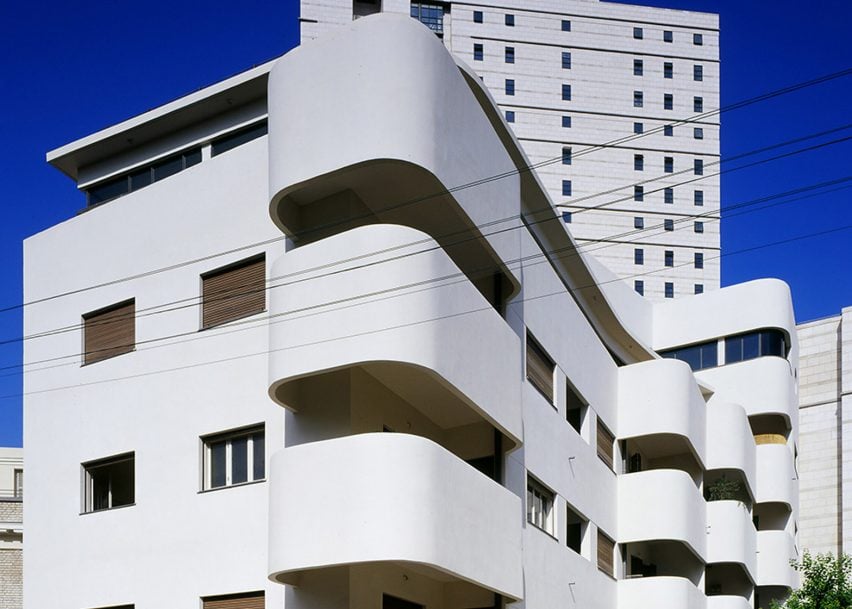
Bruno House, 3 Strauss
Street by Ze'ev Haller, 19332 of 10
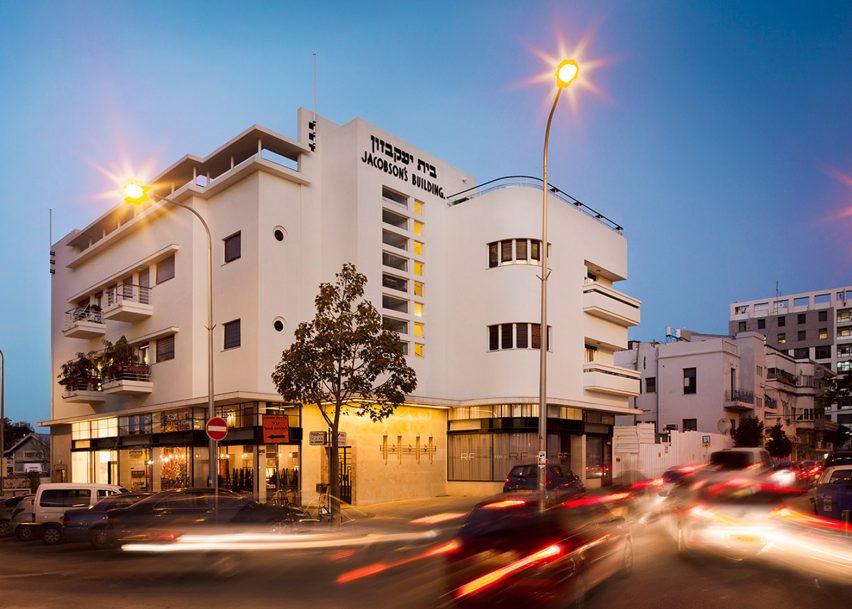
Jacobson's Building, 28 Levontin Street by Emanuel Halbrecht, 19373 of 10
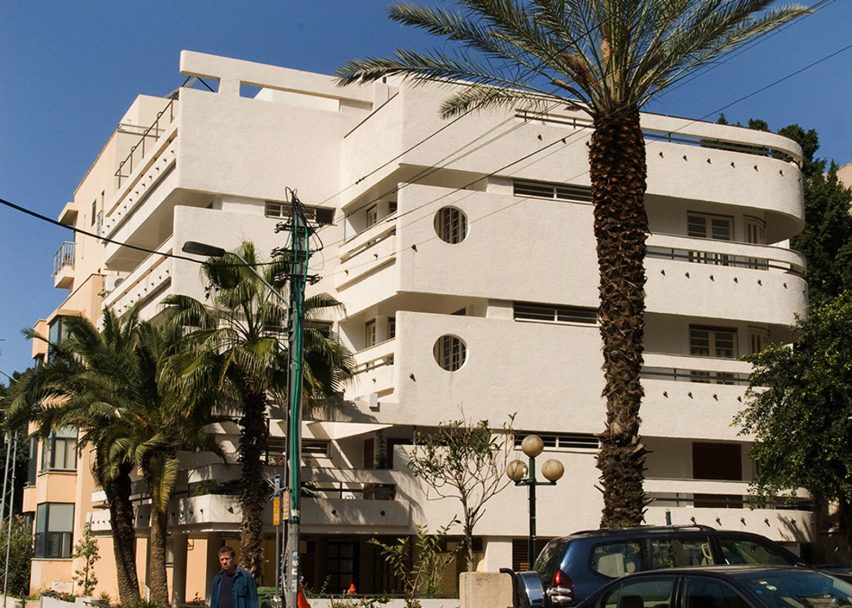
Rubinsky House, 65 Shenkin Street by Abraham Markusfeld, 19354 of 10
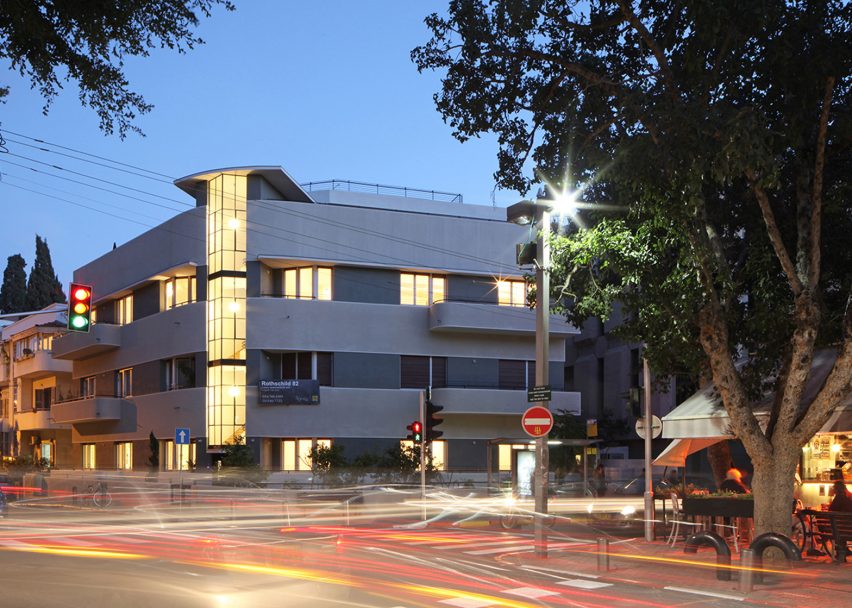
Braun-Rabinsky House, 82 Rothschild Boulevard by Josef and Ze'ev Berlin, 19325 of 10

61 Rothschild Boulevard by Salomon Gepstein, 19326 of 10
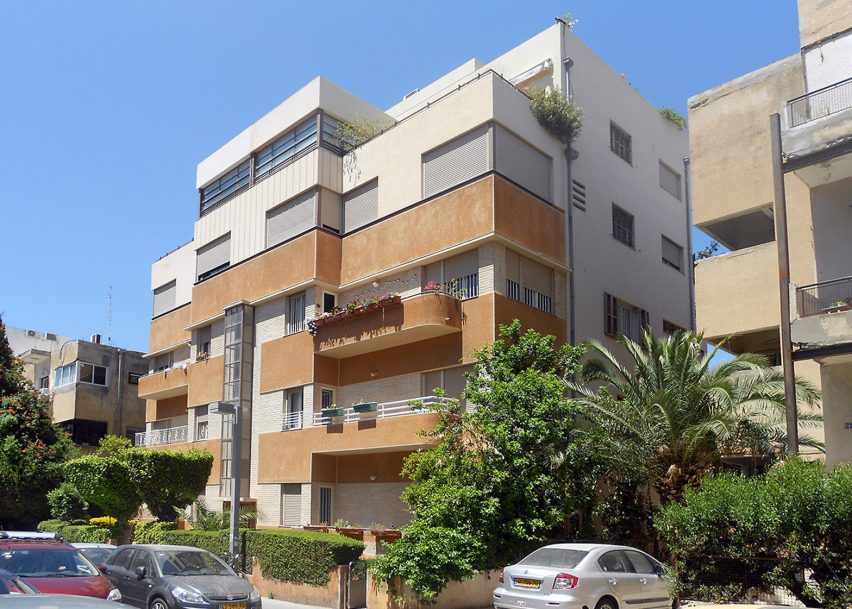
Elishav House, 27 Mazeh Street by Josef and Ze'ev Berlin, 19317 of 10
 3
3 Mapu Street by Ben-Ami Shulman, 19378 of 10
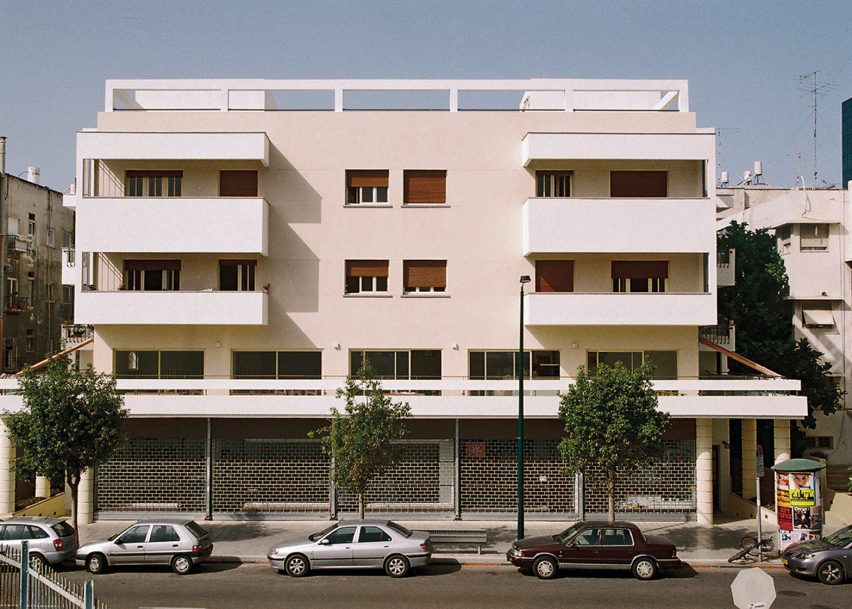
Dr Leon Pines House, 79–81 Yehuda Halevi Street by Yitzhak Rapoport, 19389 of 10

Ehrlich House, 79 Herzl Street by Ze'ev Haller, 193310 of 10

Avraham Soskin House, 12 Lilienblum Street by Zeev Rechter, 19331 of 10
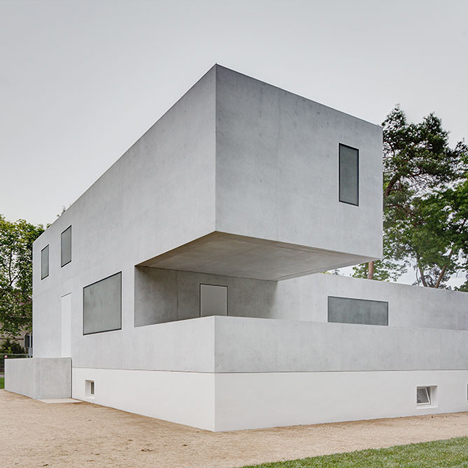
Their style is also known as the International Style, a term coined by American architects Philip Johnson and Henry-Russell Hitchcock for their 1932 exhibition at New York's Museum of Modern Art.
The majority of Tel Aviv's examples can be found in the central White City – a UNESCO World Heritage Site that is protected as "an outstanding example of new town planning and architecture in the early 20th century".
The Bauhaus Center Tel Aviv was founded in the area in 2000 to increase awareness of the heritage and encourage preservation works. It hosts a library, a shop and a gallery for exhibitions, and offers architectural tours for visitors and enthusiasts.
Bruno House, 3 Strauss Street by Ze'ev Haller, 1933

Photograph by Amit Geron
Preservation and extensions by Bar Orian Architects, 2004.
This building was originally designed as a three-storey residential building with a ground floor. Its design has Modernist qualities, such as the emphasis on the balconies on the Strauss Street facade, uniquely designed in a continuous, curving line.
The preservation and extension project included development of the building's surroundings and neighbouring buildings – the Twins Building and the Fan Building – to create an open public square.
Two new floors were added atop the building, set back from the front facade. The extension is therefore distinguishable from the original yet the overall look of the building remains cohesive.
Jacobson's Building, 28 Levontin Street by Emanuel Halbrecht, 1937
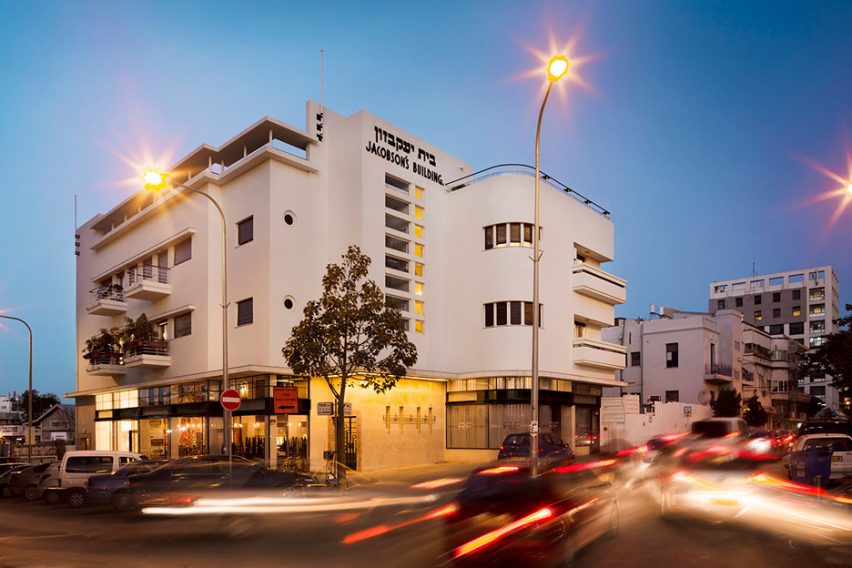 Photograph by Mikaela Burstow
Photograph by Mikaela BurstowPreservation and extensions by Nitza Szmuk Architects, 2012.
This corner building was designed as an office building with shops on the ground floor and a mezzanine floor. In practice, it has always been a mixed-use building with shops, offices and apartments.
It is divided into three masses arranged in a U shape around a rear inner courtyard, and both its entrances are on Levontin Street.
The building underwent strict preservation, which included changing the apartments' arrangement and an increase in their number, as well as installing security rooms and elevators.
Rubinsky House, 65 Shenkin Street by Abraham Markusfeld, 1935
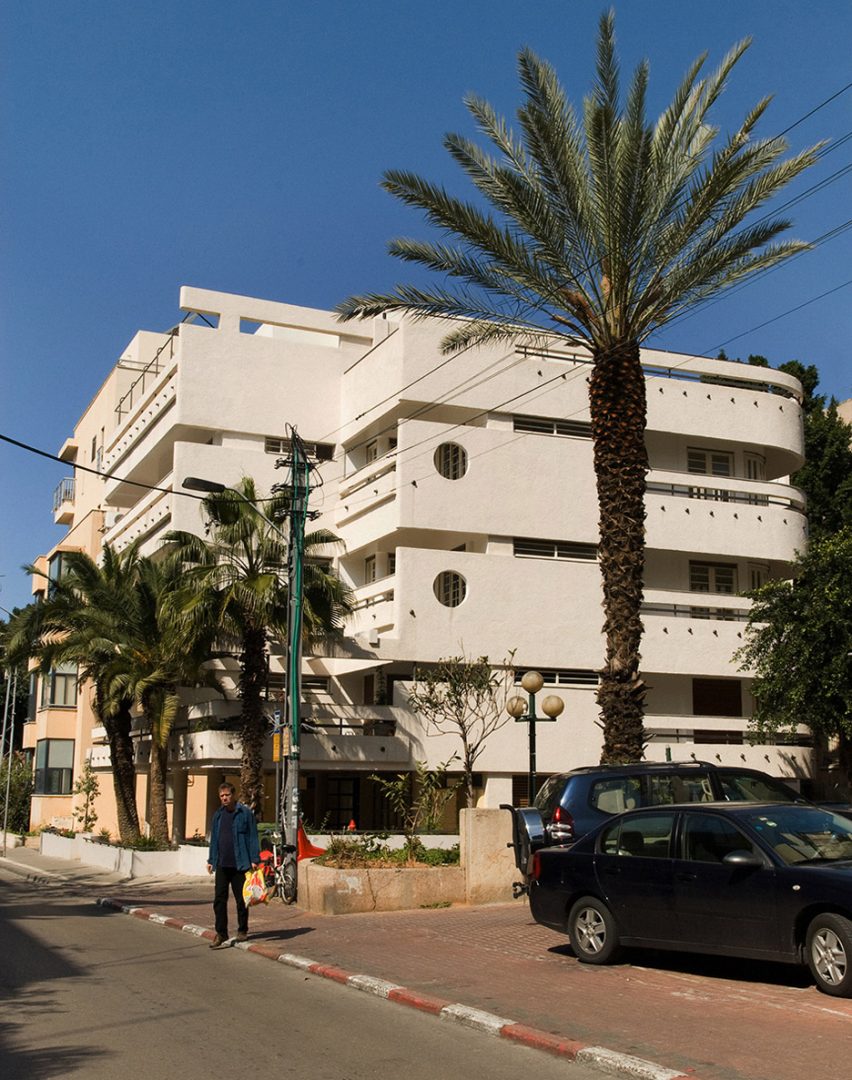
Preservation and extensions by Amnon Bar Or Architects, 2008.
This residential building was designed with spacious apartments and a lavish entry hall. The Gilboa and Shenkin Street facades are decorated, contrary to the spirit of Bauhaus, in the Modernist style favoured by International Style architects.
Details such as awnings, rounded terraces, hanging concrete beams and gutters, as well as scraped plaster with a glittering mineral aggregate typical of the period, all serve as decorative elements.
The building's envelope was carefully preserved, and most of the elements were restored. The balconies, which had been closed over the years, were reopened.
An internal elevator was installed and all the technical and electromechanical systems were replaced. In addition, a new penthouse was built, which is not immediately apparent from the street.
Braun-Rabinsky House, 82 Rothschild Boulevard by Josef and Ze'ev Berlin, 1932
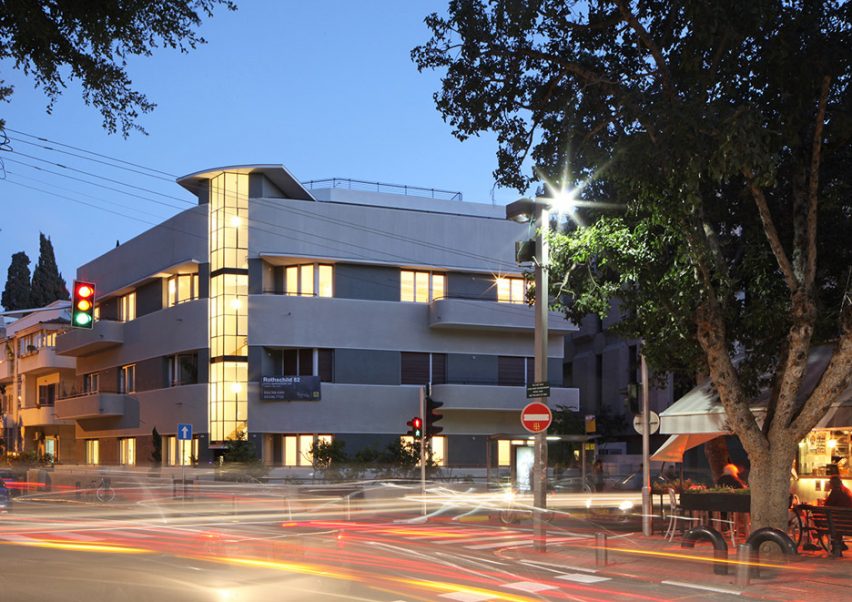 Photograph by Nir Ovadya
Photograph by Nir OvadyaPreservation and extensions by Bar Orian Architects, 2013.
This residential building, situated at 82 Rothschild Boulevard, corner of Mazeh Street, was designed by a father-and-son architectural office. Its design is characterised by straight, unadorned lines.
It was originally designed as a three-storied house with two apartments on each floor, on either side of a vertical stairwell, which accentuates the corner and functions as the building's axis of symmetry.
The stairwell underwent full preservation, as did its vertical "thermometer" window. A penthouse was added to the building, at a great setback from the main facade and therefore invisible from the street, while another extension was added at the rear.
61 Rothschild Boulevard by Salomon Gepstein, 1932
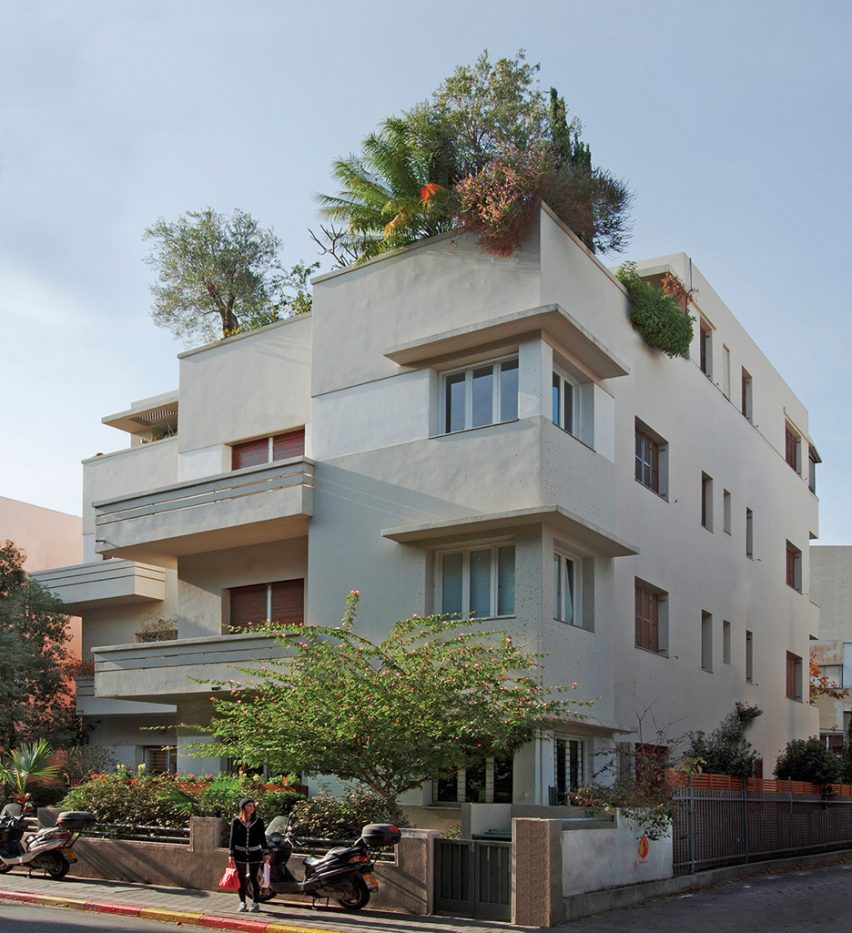 Photograph by Stas Korolev, courtesy of ODO Arch
Photograph by Stas Korolev, courtesy of ODO ArchPreservation and extensions by Orna Shatil/ODO Architects, 2006.
This asymmetrical building is composed of three masses, each set back in relation to the other. In this way, the continuity of the street facade is broken and a large space remains for a garden in front of the building. The two corners are horizontally expressed in lines and masses.
The preservation project included adding a new floor, greatly set back from the facade and constructed in metal and glass. A flat roof – which functions as a floating, horizontal concrete pergola in keeping with the roofs in the building's envelope – concludes the new floor on the boulevard facade.
Elishav House, 27 Mazeh Street by Josef and Ze'ev Berlin, 1931
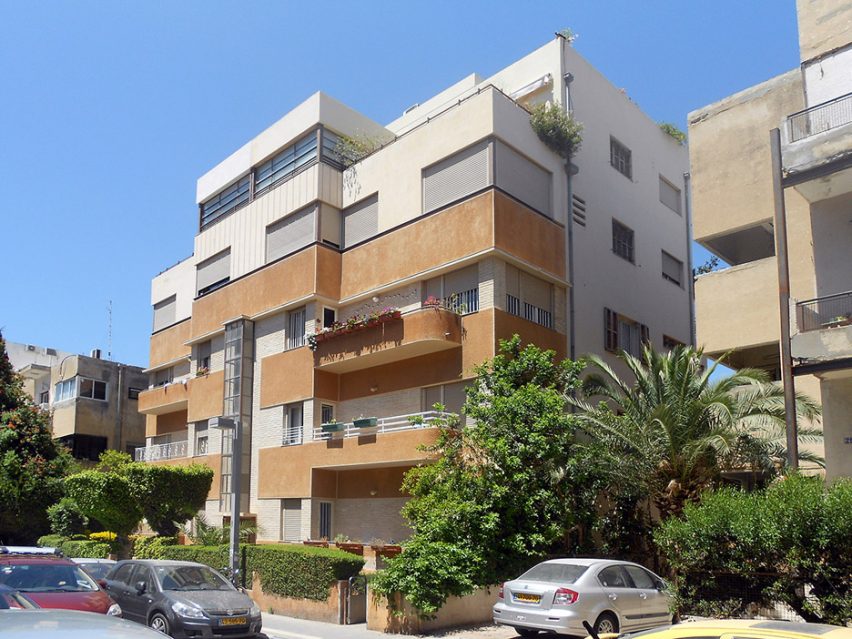
Preservation and extensions by Hagai Tamir Architects and Designers, 2000.
This building was originally designed as a three-storey residential house. Its design combines elements typical of the International Style, such as elongated horizontal balconies and a continuous vertical stairwell window – made of metal and divided into rectangles – as well as formal elements.
In the 1950s, at the municipality's demand, the entire building was coated in sprayed stucco and the stairwell window was dismantled and sealed, gravely damaging the building's appearance.
The original facade was reconstructed according to photographic documentation. Two floors were added, one of which is set back from the facade.
A horizontal band of windows on the new fourth floor is in dialogue with the verticality of the reconstructed stairwell window – which has retaken its proper place in the overall design, since the building extension's stairwell is situated in the rear of the building.
3 Mapu Street by Ben-Ami Shulman, 1937
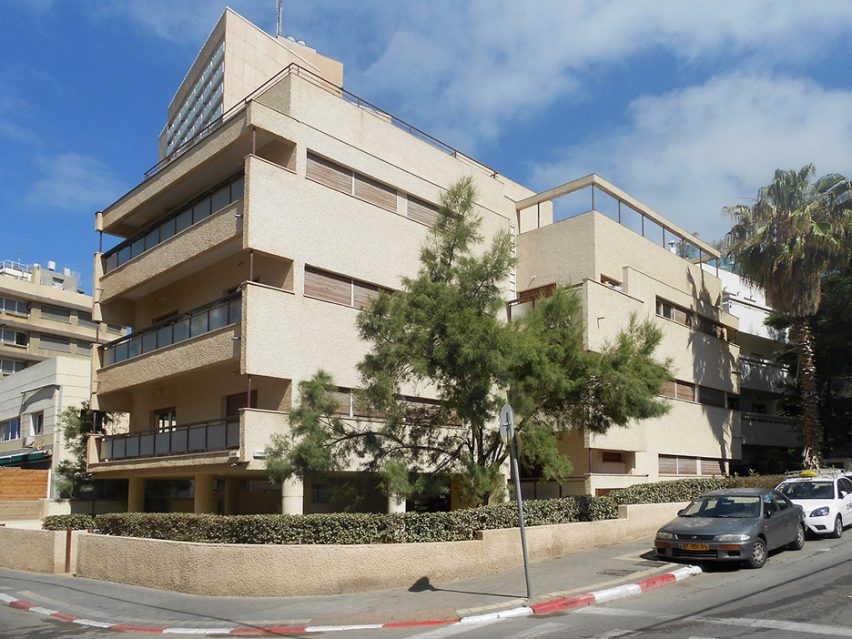
Preservation by Mimar Naor Architecture & Conservation, 2012.
Designed for Victor Nagi, staff member at the Alliance Israélite Universelle organization, this building includes two masses: southern and northern.
The seam between them is accentuated by deeply recessed balconies. The facade has the appearance of forming separate masses rather than a folding, continuous line.
The building's envelope underwent meticulous preservation. The apartments were refurbished, an invisible elevator was installed, and the garden was renewed while maintaining its original character and plants.
Avraham Soskin House, 12 Lilienblum Street by Zeev Rechter, 1933
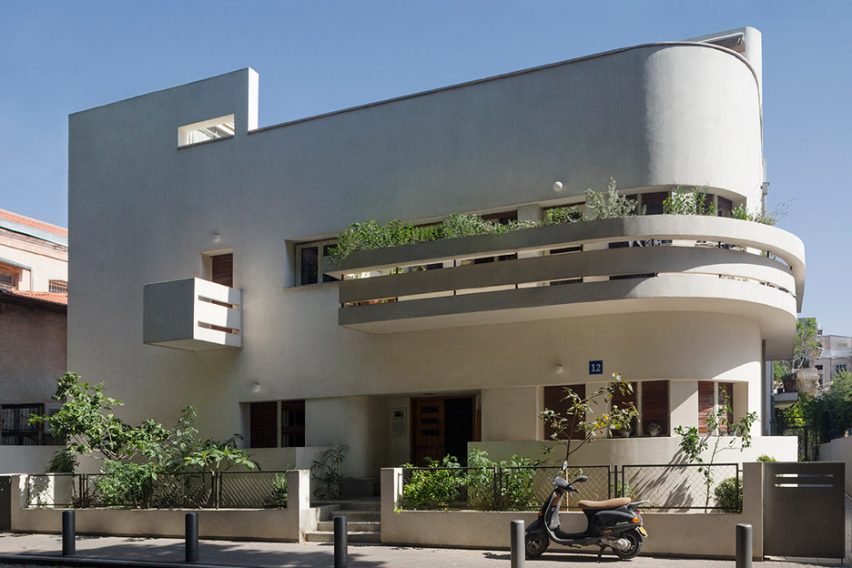 Photograph by Mikaela Burstow
Photograph by Mikaela BurstowPreservation and extensions by Nitza Szmuk Architects, 2006.
This building designed for photographer Avraham Soskin is divided into two asymmetrical wings, each with its own entrance and stairwell. The front wing – designed as the family home – has a flat roof with a pergola and a horizontal emphasis, expressed in rows of windows and the balconies' elongated ventilation slits.
The large rear wing, invisible from the street, is designed in a local, industrial language. Its two floors and basement served as Soskin's photography studio.
During preservation, a top floor that was added to the pre-existing building in 1945 and spoiled its form was removed. Instead, a new floor was built at a great setback from the front facade.
The balconies, windows, entrance details and roof pergola were all reconstructed meticulously according to historic plans and photographs. Three new apartments were built in the back wing.
Dr Leon Pines House, 79–81 Yehuda Halevi Street by Yitzhak Rapoport, 1938
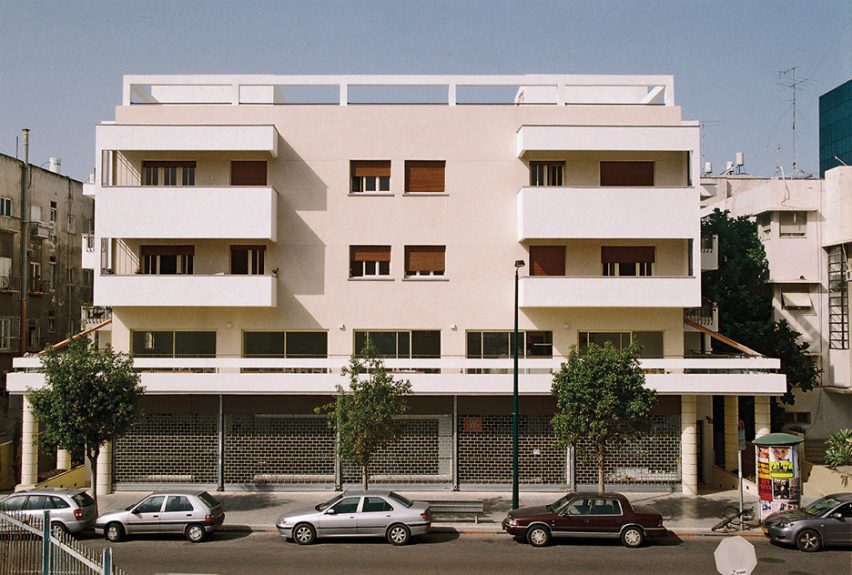
Preservation and extensions by Amnon Bar Or Architects, 2004.
This building, designed for Dr Leon Pines in the International Style, was built on two adjacent plots. It is a meticulously designed, symmetrical building with two entrances.
Its architectural distinction is due to great attention to details. The building's envelope and stairwells underwent strict preservation.
Ehrlich House, 79 Herzl Street by Ze'ev Haller, 1933
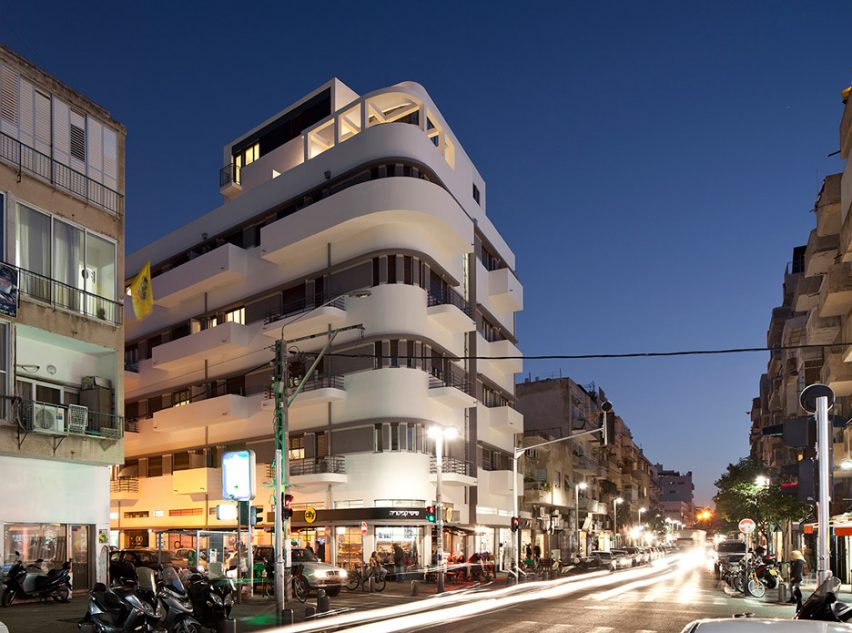
Preservation and extensions by GalPeleg Architects, 2014.
Situated at the corner of Herzl and Florentin Street, this building was designed for Zadok Ehrlich, one of the founders of the metal industry in the country.
Haller emphasised the building's horizontal dimension through the grey stripes that connect the windows and form a ribbon, and the vertical aspect was accentuated by the vertical "thermometer" window of the stairwell. The top-floor balcony and the roof pergola – typical of Modernist architecture in Tel Aviv – emphasise the corner.
All the building's details underwent thorough preservation and reconstruction. One entire floor and two partial ones were added to it.
No comments:
Post a Comment