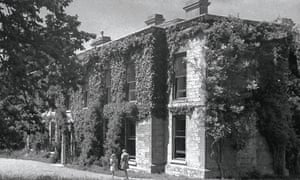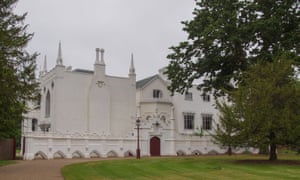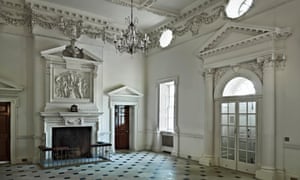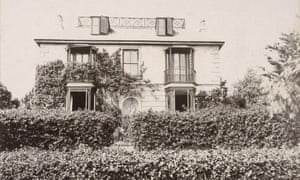Pemberley, Manderley and Howards End: the real buildings behind fictional houses
From Charlotte Brontë’s Norton Conyers to Alan Hollinghurst’s Canford Court – the little known locations that inspired the most famous homes in literature

Menabilly: Daphne du Maurier coveted the house for decades before she moved in and restored it
Howards End, Manderley, Brideshead – some fictional houses are as unforgettable as the characters who inhabit them. They can provide a sense of identity, as in the novels of Walter Scott, which were set in a time when a man was distinguished by the land and house from which he got his name. They can convey ideas of personality, as Charles Dickens’s living spacesreflect the quirks of his characters. They can offer us symbols of social status, as with Jane Austen’s Pemberley, or some tangible link to the past, as so ardently forged by writers such as Evelyn Waugh.
The house that commands the fictional centre of a story exerts a power over the characters: their behaviour, aspirations and fate. In my research into houses in British literature, I wanted to find out what drove authors, from Austen to Alan Hollinghurst, to home in on a particular house or type of house as the focus of their fictional worlds. The British may not have the monopoly on house-centred stories, but the literature is filled with thinking, writing, and imagining houses in ways that betray a particular consciousness of house and home. Some of the most celebrated novels, such as Howards End or Brideshead Revisited, signal this from the title, while others sneak us in through the back door, as it were, so that we understand the importance of the house only once we’re ambling along the passageways, scrutinising the furnishings. But once over the threshold, fictional houses have us in their spell. As Daphne du Maurier said of Menabilly, the house that inspired her characters’ devotion to Manderley, it possessed her “even as a mistress holds a lover”.
Shandy Hall, Yorkshire:
When a country parson published the first two volumes of the rollicking, digressive The Life and Opinions of Tristram Shandy, Gentleman, in 1759, it quickly became a publishing sensation. Sterne had the living at Coxwold, in the Vale of York, which included the tenancy of the cottage that became known as “Shandy Hall”. In such a house, whose close quarters give rise to interruptions – by a thumping across the floor overhead, for example, which disturbs Walter Shandy and Uncle Toby in the parlour, as the maid attends to Mrs Shandy in her struggle to give birth – digressions were inevitable. Sterne completed seven of the nine volumes of the book while in residence at Shandy Hall, and it is easy to see how the cramped conditions of his little home helped to set the stage for the accidents, intrusions, missteps and conversational meanderings of the story. In an age when authors like Samuel Richardson and Henry Fielding were writing about grand country piles, Sterne brought readers directly into the rooms of the humble cottage, sat them by the fire and gave them a cracking good tale.
Strawberry Hill, London:Horace Walpole

FacebookTwitterPinterest Horace Walpole’s gothic villa, Strawberry Hill, in Twickenham. Photograph: Alamy
Walpole’s “little gothic castle” is seen by many as a folly created by a man with too much money and time on his hands. But Strawberry Hill, in Twickenham, played a key role in English literature in helping to inspire what is considered the first gothic novel in English, The Castle of Otranto (1764). At a time when most of the landed elite were still following the order and symmetry of Palladian architecture, Walpole embraced the ornament, the delicate tracery and heavy stonework, the darkened passages and what he called the “gloomth” (gloom plus warmth) of medieval gothic buildings. He drew on the designs of ancient churches and cathedrals, though the closest he came to worship was dressing up as a monk and play-acting around the house. His designs, too, were imitations of the real thing: wood dressed up as stone and papier-mache instead of plaster. Walpole claimed to have been driven to write the story of Otranto by a dream, but it was his own house that brought him the vision: “I had thought myself in an ancient castle, and on the uppermost banister of a great staircase I saw a gigantic hand in armour.”
Godmersham Park, Kent:
Jane Austen
The daughter of a vicar, Jane Austen grew up in a household of more modest means than many in her circle. She attended parties, balls and other social gatherings at plenty of grand Hampshire country houses, writing to her sister Cassandra in 1800: “I believe I drank too much wine last night at Hurstbourne; I know not else how to account for the shaking of my hand today.” But it was Godmersham, in Kent, and the smaller, less spectacular but still impressive Chawton House in Hampshire, two properties inherited by her brother Edward after he was adopted by childless relatives, that helped her to inhabit the world of her more privileged characters.

FacebookTwitterPinterest Godmersham, where Jane Austen spent long hours writing letters in the library. Photograph: Alamy
In Edward Austen’s day, Godmersham had 5,000 acres of land (today it still has 2,000). The house was built in 1732 by the Knight family, who added two wings in the 1780s before Edward inherited the property in 1797. It still has several wings and retains its elegant Italianate style. It is sometimes speculated that the more famous Chatsworth in the Peak District was the inspiration for Mr Darcy’s Pemberley, but it was at Godmersham that Austen experienced living in a large house, with many servants and entertainments. She spent long hours writing letters in the library, and the vicarage – still extant on the property – is thought to have inspired Mr Collins’s house in Pride and Prejudice. The place was luxurious to Austen: “I have no occasion to think of the price of Bread or of Meat where I am now; – let me shake off vulgar cares & conform to the happy Indifference of East Kent wealth.” By contrast, writing in 1798 from the rectory at Steventon in Hampshire, where she grew up, she complained: “People get so horridly poor & economical in this part of the World, that I have no patience with them. – Kent is the only place for happiness, Everybody is rich there.”
Norton Conyers, Yorkshire:
Charlotte Brontë
Advertisement
Jane Eyre first describes Mr Rochester’s home, Thornfield Hall, as a “gentleman’s manor-house”. Its contradictory nature – it has both “a picturesque look” and “a chill and vaultlike air” – grew from the mixture of awe and social awkwardness of her visits to various real houses. North Lees Hall in the Peak District has the three floors she gives Thornfield, and came with a fittingly grim tale of a madwoman confined to the upper storey. But the house most likely to have inspired the look and atmosphere of Thornfield is Norton Conyers, near Ripon, which Brontë is said to have visited in 1839. A Jacobean manor house with a great hall dating to the 14th century, Norton Conyers had belonged to the Graham family since 1624. At the time of Brontë’s visit, the house had come down to Sir Bellingham Graham, the seventh baronet, who gambled, fathered several illegitimate children and ultimately lost his ancestral home. It is unlikely that Brontë would have met Bellingham himself, but his troubled, Byronic character may have been partly responsible for the scandalous past and proud bearing of Mr Rochester. There are a number of similarities between Norton Conyers and Thornfield, the most tantalising being the stairway concealed behind the panelling of the first floor gallery, uncovered in 2004, which would have allowed Mr Rochester to slip upstairs surreptitiously and deal with his raving wife.
Rooks Nest, Hertfordshire:
EM Forster
Few can read Howards End without longing for a golden afternoon in the garden of an English cottage. The house represents the England of the past, threatened by a modern world in motion where motorcars speed people through a landscape they have no time to appreciate. “Only connect” is the motto of the book, and conveys a possibility for spiritual fulfilment that Forster felt strongly could be imparted through the life of a house. He was very clear about the inspiration for the house of his eponymous novel – Rooks Nest, his childhood home. After his father died of tuberculosis, when Forster was not quite two, his mother decided it would be healthier to move to the country. In 1883 she took the lease on Rooks Nest, near Stevenage in Hertfordshire, where they lived for the next 10 years. The house had belonged to a family named Howard, who had farmed there for three centuries. Forster began memorialising it while still in his teens. “I took it to my heart,” he later wrote, “and hoped … that I should live and die there.”
Talland House, Cornwall:
Virginia Woolf

FacebookTwitterPinterest Talland House, St Ives, Cornwall, where Virginia Woolf spent childhood holidays. Photograph: Paul Fearn/Alamy
For Woolf, Talland House represented a childhood idyll that would inspire her throughout her life. In 1881 her father, the eminent critic and biographer Leslie Stephen, had discovered Talland House in St Ives on one of his many walking expeditions. It was a three-storey detached house on a hill overlooking Porthminster Beach, with Godrevy lighthouse visible in the distance. From July to September each year, Stephen installed his large family in it with an array of guests there. The children made a sport of looking out towards the railway station from the front garden, to spy their visitors arriving: anyone from Henry James to George Meredith, or the American poet James Russell Lowell, Virginia’s godfather, might be stepping down on to the platform and needing a lift up the steep hill.
The family stopped visiting Talland House after the sudden death of Woolf’s mother Julia in 1895. Her half-sister Stella Duckworth died in 1897 and her brother Thoby in 1906. In To the Lighthouse (1927), Woolf made a lengthy imaginative visit to the Talland House of her childhood, where the ghosts of her parents and siblings reappear.
Menabilly House, Cornwall:
Daphne du Maurier
The inspiration for Manderley was an obsession born of frustration. Du Maurier had coveted Menabilly House in Cornwall for decades before she was able to live there. And it was in the years of pining for it that she created the enigmatic mansion at the centre of Rebecca (1938). The physical description of the De Winter seat was, in fact, drawn from Milton Hall, near Peterborough, which Du Maurier had visited as a child during the first world war. But in planning the story of Rebecca, Du Maurier said the house would be “empty, neglected, its owner absent, more like – yes, very like – the Menabilly near Fowey … where I had so often trespassed”.
The gardens were full of scarlet rhododendrons that symbolise Manderley’s secret passion and rage
The author first came across Menabilly during a family visit to the Cornish coastal town of Fowey in 1926. Menabilly had been owned by the Rashleigh family since 1573, and was largely transformed in the early 18th century. Like its fictional counterpart, the house is set well back into the woods. In Du Maurier’s time the gardens were full of those scarlet rhododendrons that symbolise Manderley’s secret passion and rage: “massive and high they reared above my head”. Her first attempt to visit the house was during an illicit ramble with her sister, Angela. The drive, as they had been warned, was “nearly three miles long, and overgrown”. As in the opening of the novel, the walk up that twisting path felt endless: the pair were forced to turn back by the onset of nightfall.
It took another year before Du Maurier made it through the woods and found the house abandoned, in a state of broken glory: “The windows were shuttered fast … Ivy covered the grey walls and threw tendrils round the windows.” Inside, “family portraits stared into the silence and the dust” and the library “had become a lumber place”. It wasn’t until 1943, five years after the publication of the novel that immortalised the house and its power to inspire obsession, that Du Maurier was finally granted a lease on the property and set to work repairing the “blitzed building”, as she called it, and making it into a family home.
Lawn Road flats, Hampstead, London:
Agatha Christie

FacebookTwitterPinterest Lawn Road flats, London, where Agatha Christie lived with her second husband. Photograph: Alamy
For all Christie’s care with naming houses, she gives us very little in the way of decorative detail, but her experiences of different houses come through her novels. Abney Hall in Cheshire was a special favourite of young Agatha: “a wonderful house to have Christmas in if you were a child”, she wrote, “an enormous Victorian Gothic, with quantities of rooms, passages, unexpected steps, back staircases, front staircases, alcoves, niches” and “three different pianos” to play. Christie wrote the novel After the Funeral and the short story “The Adventure of the Christmas Pudding” while staying there, and it featured as the Chimneys estate in two thrillers from the 1920s, The Secret of Chimneys and The Seven Dials Mystery.
Advertisement
But aficionados of television adaptations of stories such as “The King of Clubs”, “The Theft of the Royal Ruby” or The Murder of Roger Ackroydwill associate Christie with stylish modernism. On this note, Christie was also fairly vague. For example, Endless Night (1967) features a glamorous newly built house that fulfils the dreams of the low-born narrator. Yet there isn’t a lot of information about the design of this eventual home, apart from the description of it being “plain, very modern … with shape and light”. TV programme makers settled on the Homewood, Patrick Gwynne’s 1938 Surrey modernist gem, in the 2013 television version of a Miss Marple mystery. Christie would have had an awareness of avant-garde modernist design, particularly from the Lawn Road flats in Hampstead (now known as the Isokon building), where she and her second husband, Max Mallowan, went to live after their house at Sheffield Terrace was destroyed by bombing in 1940. The Lawn Road flats were built in 1934 by the architect Wells Coates, whose design echoes some of the new models for urban living espoused by Le Corbusier and other “utopian modernists”. Walter Gropius and László Maholy-Nagy of the influential Bauhaus school of art in Germany were residents, as was the designer Marcel Breuer. It is now a Grade I-listed building, having been completely refurbished in 2003, and is considered one of London’s important modernist landmarks.
Metroland:
Metroland embodies a significant cultural and social moment in postwar community development. Plans to extend the Metropolitan Railway to the new suburban areas had been in place nearly 70 years before Barnes’s novel was published in 1980. But his description of suburban life, delivered from the yawning lips of a middle-class teenager, captures the angst of outer city residential tracts. Even though I grew up in southern California, I could sense the familiar taste of the ennui unique to the suburban adolescent as I read of his narrator Christopher’s hatred of Sunday morning sounds – the lawn-mowing and car-washing – as well as the disappointment of returning to live, as an adult, in a suburb whose brown tones work like a sedative on ambition.

FacebookTwitterPinterest Sounds of the suburbs … ‘Metroland is about defeat”. Photograph: Bloomberg/Getty Images
“Metroland is about defeat,” the author said later. “I wanted to write about youthful aspiration coming to a compromised end.” The suburban setting provided “a background metaphor of disappointment” for the character, as it had for the larger aims of Metroland itself. “This London suburb where I grew up was conceived in the hope, the anticipation, of great horizons, great journeys. But in fact that never came to pass.”
This isn’t a story focusing on a house, so much as a chronicle a postwar change in living style. Amid the frenzy of urban building, people were leaching out into low-rise, low-density communities, if they can be called communities, since most lacked any unifying focal point, such as an easily accessible high street or existing village. Metroland doesn’t offer the country idyll or spiritual connection of Howards End, nor the excitement or anxiety of city dwelling. The book should come shrink-wrapped with a DVD of John Betjeman’s 1973 film documentary of the same title. As Betjeman intones over scenes of the car-washing and lawn-mowing that so pain Christopher Lloyd, Metroland was “the child of the First World War, forgotten in the second”.
Canford School, Dorset: Alan Hollinghurst
As the 20th century wore on, writers continued to be drawn to English country houses, but rather than oozing nostalgia for a golden era à la Brideshead, the books had a sharper edge that sliced at awkward angles into these monuments to the English class system. Novels such as Kazuo Ishiguro’s The Remains of the Day(1989), Ian McEwan’s Atonement (2001), and Alan Hollinghurst’s The Stranger’s Child (2011) cast a dispirited glance backwards. The manor house and the class it represents are degenerating. The members of the elite cannot be depended on to look after their stately homes any more than they can be relied on for their moral judgment.
'I designed country houses when I went away to boarding school'
Along with becoming hotels and retirement homes, a number of large country estates have been saved from demolition or neglect by being taken over by private schools. Hollinghurst has quipped that he was “an architect from the age of six or so … I designed country houses when I went away to boarding school”. In creating the rooms and atmosphere of Corley Court in The Stranger’s Child, he drew on his former school, Canford in Dorset. Like Corley Court, Canford had been a manor house, with some elements dating from the 14th century, before becoming a school in 1923. “Being a beautiful and interesting old house, it made a profound impression on me from an early stage,” Hollinghurst has said. Far from abhorring the Victorian style that so offends the character Dudley Valance, Hollinghurst says that he was “defending Victorian buildings” in the novel, although “I tried to make this Victorian house heavier and fiercer than my old school.”
The destiny of Corley Court is foreshadowed in the first chapter, during pre-dinner drinks in the drawing room at Two Acres, the less imposing home of the Sawle family. In this scene, Hubert Sawle, the heir to Two Acres, remarks on the evolution of the nearby Priory, from its moment of grandeur when Queen Adelaide lived there. A guest comments that later on in its history, the Priory had been “a very excellent hotel”:
“And now a school,” said Hubert, with a bleak little snuffle.
“A sad fate!” said Daphne.
Sad, but necessary. The preservation of the English country house has always depended on its ability to adapt to new circumstances. And each iteration will no doubt offer new stories to tell.
•
No comments:
Post a Comment